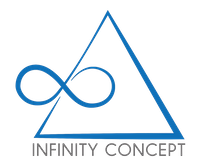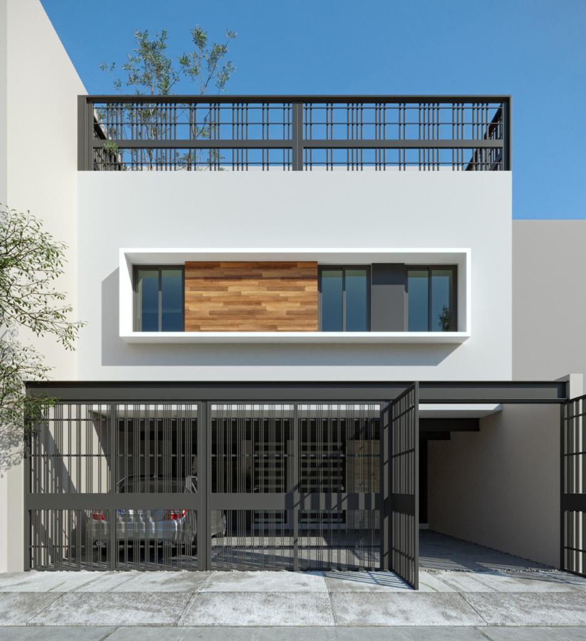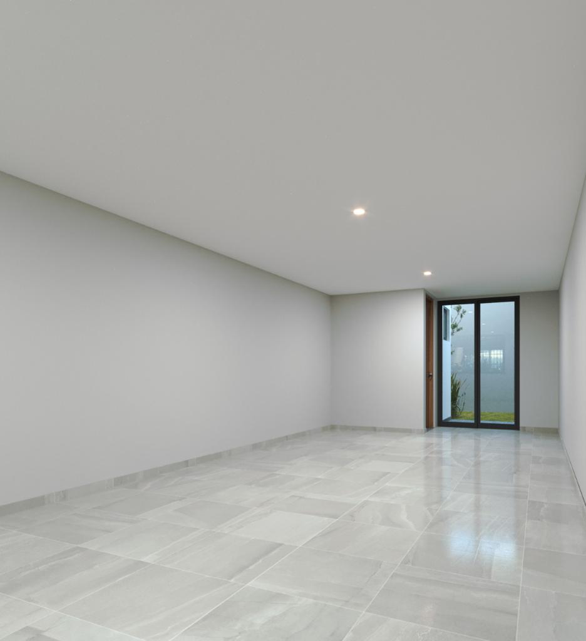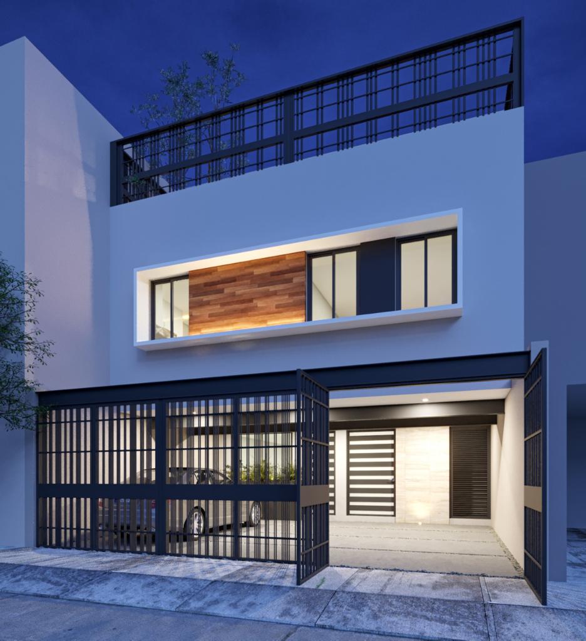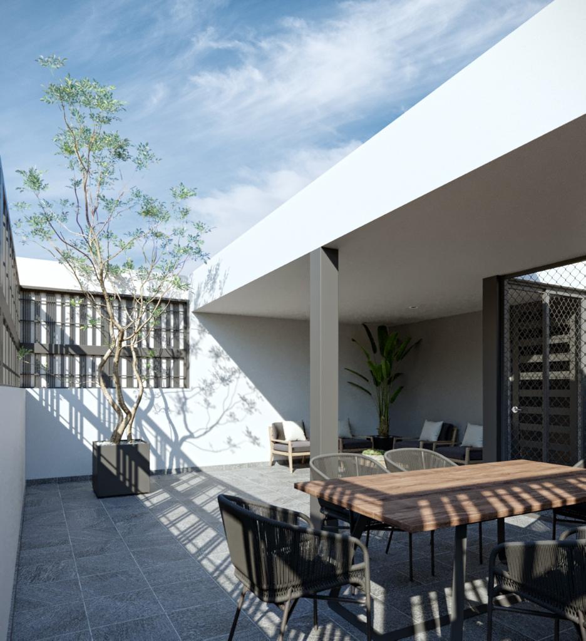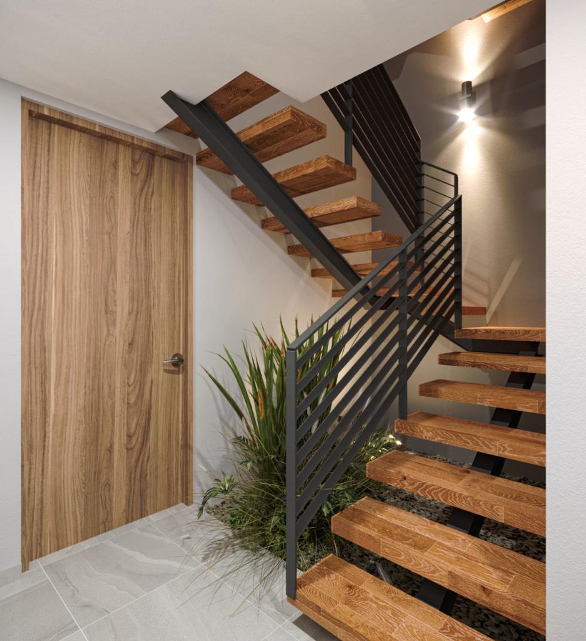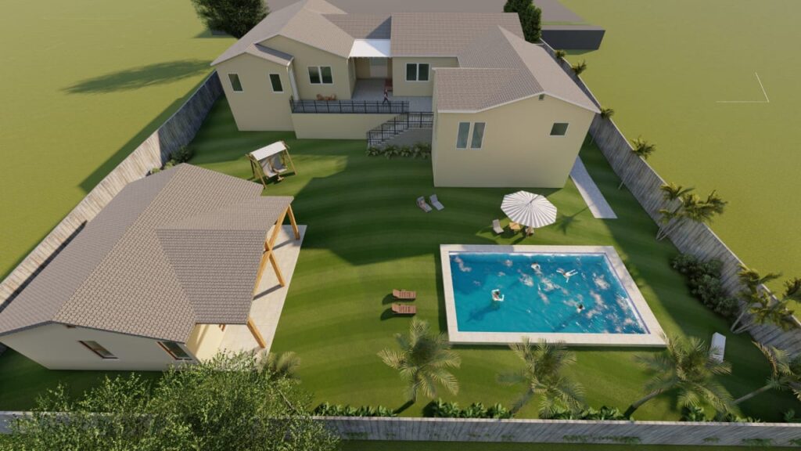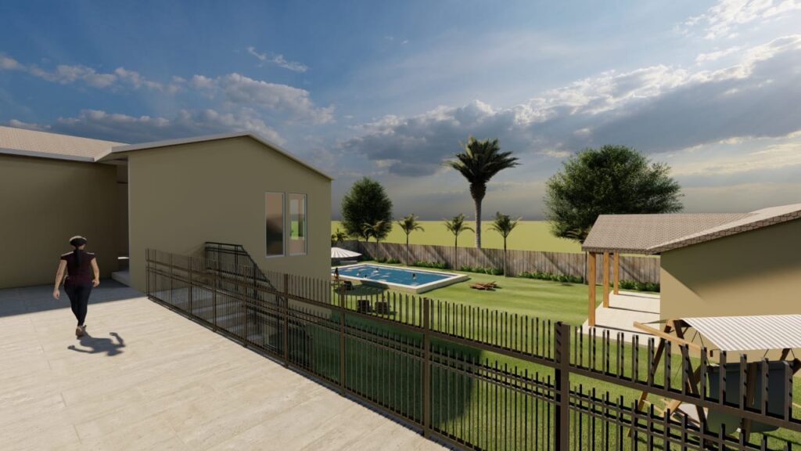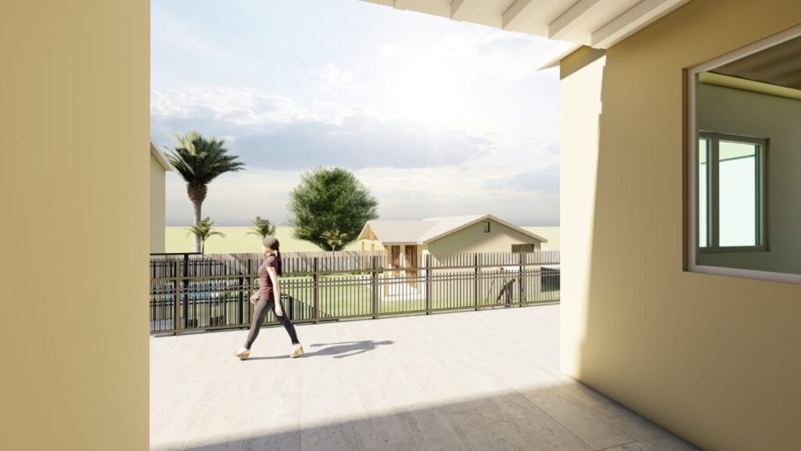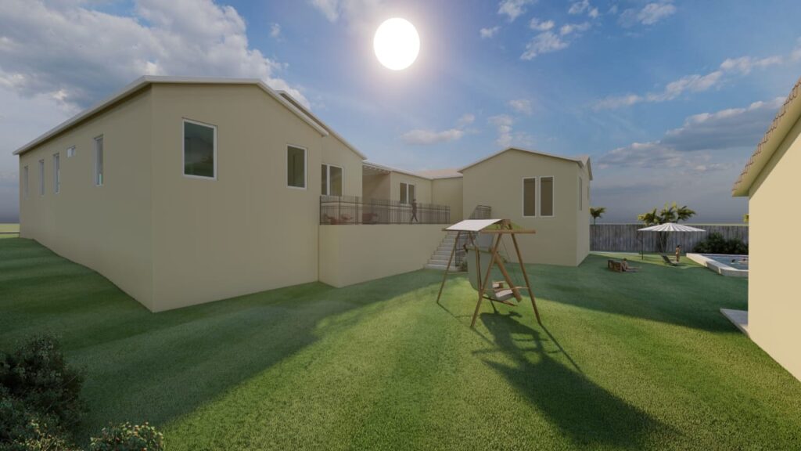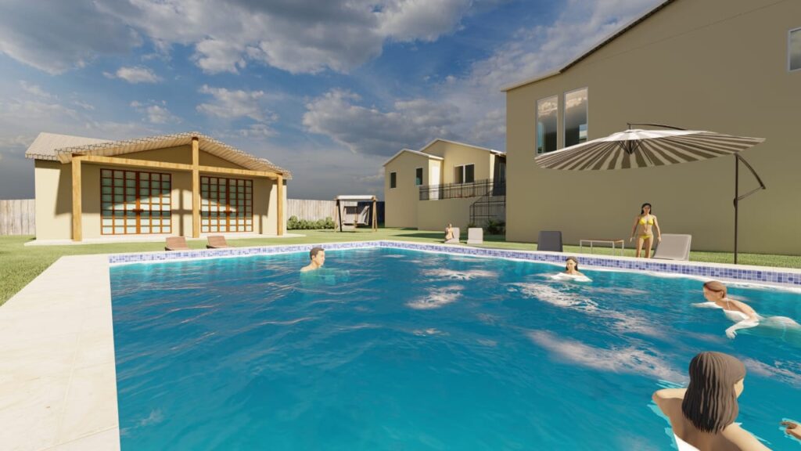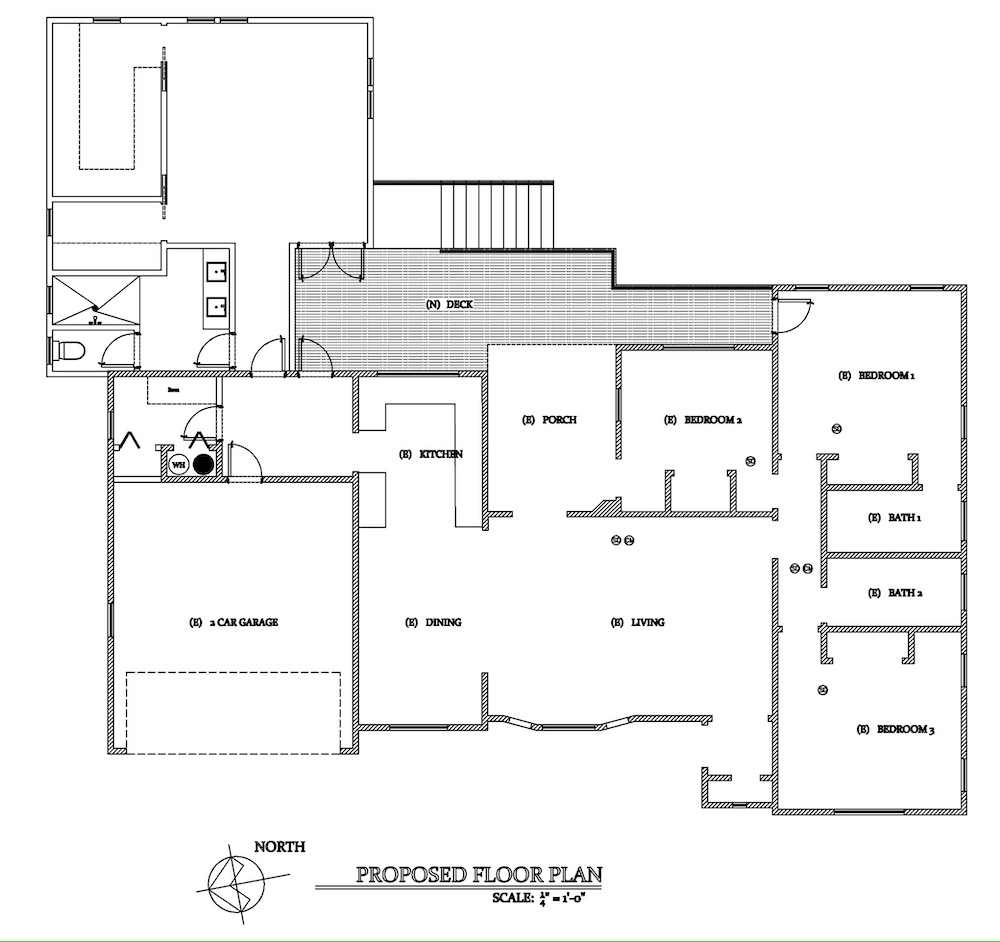We take our client’s vision to create customized and unique spaces to work with their aesthetic, style, and culture. We provide solutions to our client’s needs. What it could work for one, it can be a disaster for another. Each space is distinctive and requires an innovative take.
Infinity Concept Inc. portfolio of projects includes single-family homes, additional dwelling units (ADU & JADU), multi-family homes, apartments, home renovation, home additions, and resolving unpermitted work (notice to comply).
- Pre Desing-Programing
- Project Feasibility
- Evaluation of potential building sites/properties
- As build plans
- Site Measurements
- Record Research
- Schematic Desing
- Site plan
- Proposed Floor Plans/Layputs
- Design Development
- Building elevations
- Cross sections
- Roof plan
- Electrical plan
- Construction or Manufacturing Documents
- Title 24
- Energy Calculations
- Structural Design
- Foundation & Framing Plan
- Sanitation
- Low Impact Development (LID)
- Permit processing
- Plan Check Review
- Clearances
- 3D Photo-Realistic Computer Renderings
Balboa Project
ADU | Van Noord, North Hollywood, CA
Modern and minimalist design of residential construction ADU housing project in Southern California.
Fairfax Project
Master Bedroom & Deck Addition | Fairfax, CA
The existing laundry, powder room, and AC duct were relocated / modified to add a master bedroom with two walking closets, a master bathroom, and an exterior deck. The new addition was created away from the existing bedrooms to give privacy and a sense of serenity to the couple. By keeping the master bedroom on the back of the house it takes advantage of the sunlight and access to the new deck.
- Addition of 574 sq ft master bedroom
- New 248 sq ft deck
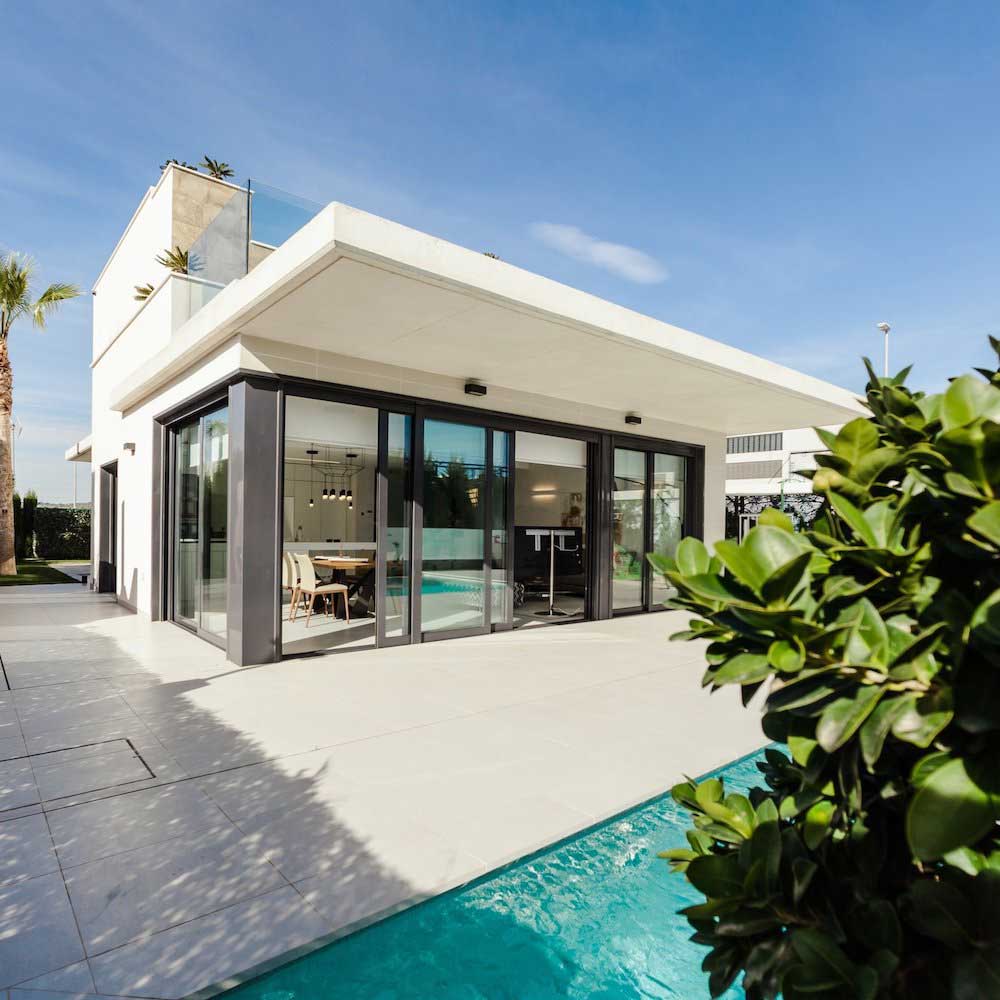
Perlita Project
*Details coming soon*
Request a FREE Consultation
Have a project in mind? Get in touch for a free consultation
